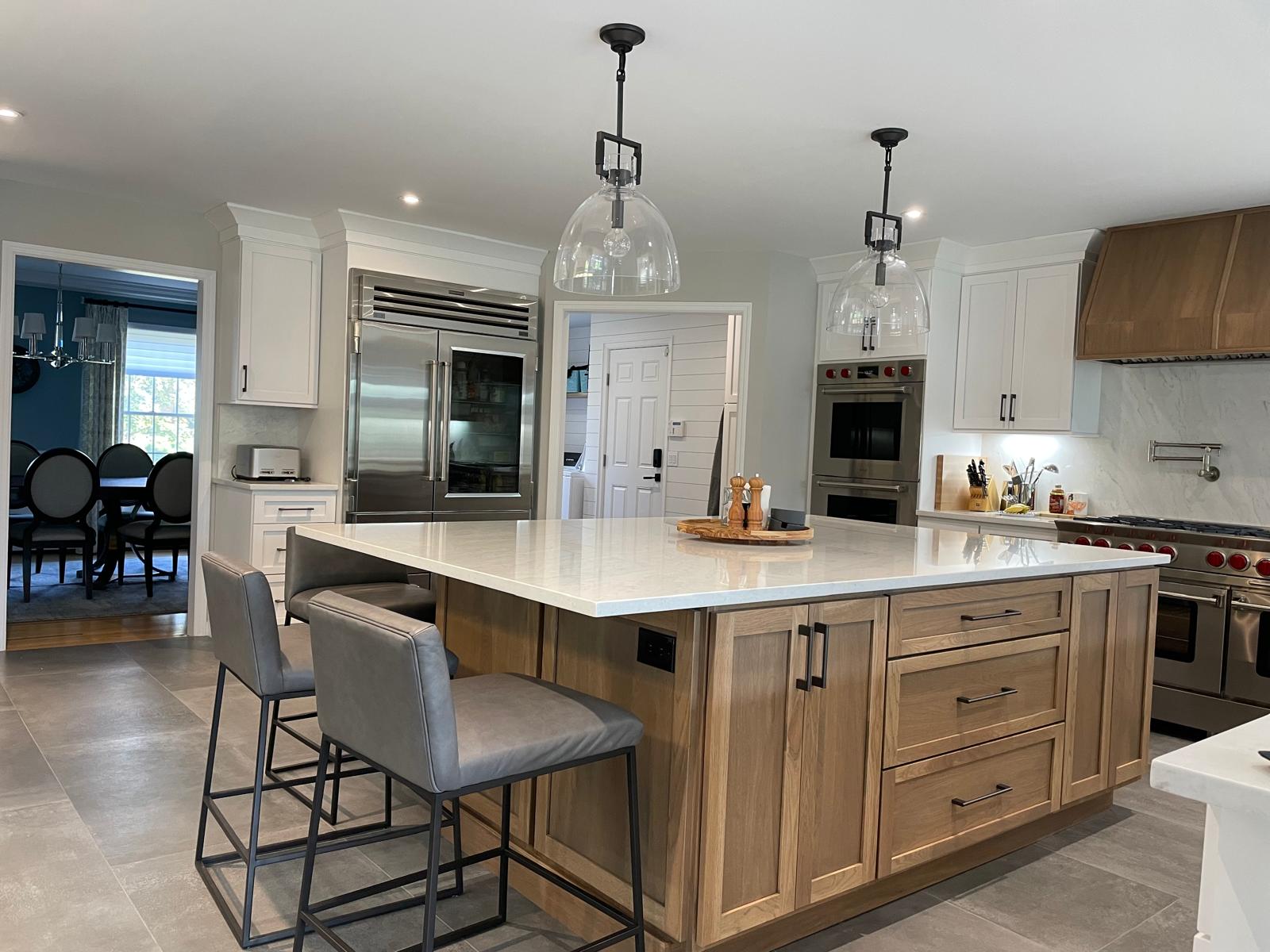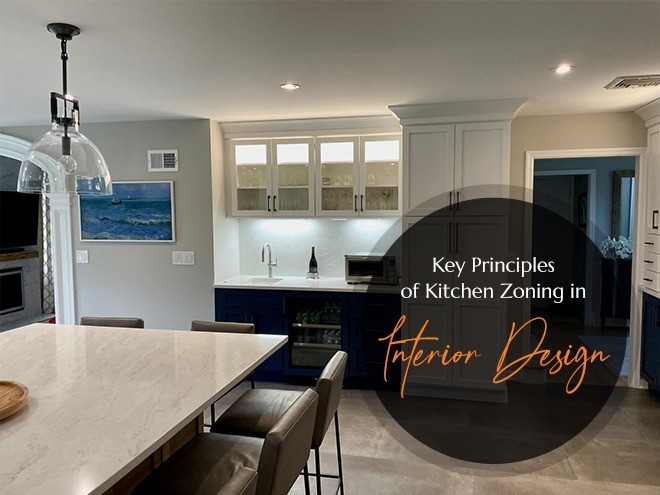Key Principles of Kitchen Zoning in Interior Design
Kitchen zoning is the backbone of efficient & well-designed kitchen interiors. It involves dividing the kitchen into areas like preparation, cooking, cleaning, storage & serving zones. This makes your work easier & the space more useful. Instead of starting with finishes or appliances, zoning focuses on how the space functions in real life. In luxury kitchen interior design, zoning helps create layouts that balance elegance with usability, ensuring that beauty never compromises efficiency.
In New Jersey homes, where kitchens vary from compact city layouts to spacious suburban plans, zoning helps optimize every square foot. It reduces clutter, prevents cross-traffic & allows multiple users to work comfortably at the same time. This tailored approach has made zoning a key aspect of interior design services in New Jersey, especially when designing for diverse family needs and kitchen footprints.
The Five Key Zones in Kitchen Interior Design
Here are the main areas every kitchen needs. Knowing them helps you plan your kitchen better.
1. Preparation Zone
This is where most of the action begins. You’ll need clear countertop space here, usually between the sink and stove, where chopping, mixing, and assembling happen.
Ideally, this zone should be close to the fridge and dry storage so that everything is within arm’s reach. Materials matter too. Surfaces like quartz & granite are preferred here because they’re durable and easy to clean.
Lighting is another thing people miss. Good task lighting above this space will make meal prep safer and more efficient.
2. Cooking Zone
This is where the stove, oven & sometimes the microwave go. One common mistake people make is crowding this area. You need at least 24 to 30 inches of clearance between the stove and any cabinetry for safety.
Install proper ventilation, not just for removing smoke and odors, but for keeping the air quality clean, especially in closed kitchens. A well-planned backsplash here not only protects the walls but also adds visual balance.
3. Cleaning Zone
This includes the sink, dishwasher, and trash setup. It is recommended to place the sink between the stove & fridge. This setup keeps traffic flowing and makes cleanup smoother.
Waterproof cabinetry around the sink is essential. Also, ensure that this area has easy access to garbage bins. Built-in waste separation systems are now becoming a standard in the best kitchen interior design plans for eco-conscious homes.
4. Storage Zone
Storage is where most kitchens fail if not planned right. This includes dry storage and cold storage.
Pull-out drawers, tall pantry units & corner storage solutions can make a huge difference. Poor planning leads to countertop clutter and frustration.
For smaller kitchens in city apartments, vertical space is a great choice. Use floor-to-ceiling units where possible.
5. Serving or Consumable Zone
This is where meals get plated & served. It needs enough space for movement and should ideally connect the kitchen to a dining area or open living room.
Pay attention to ambient lighting here, since this area often doubles as a social hub in modern homes.

Designing a Kitchen That Works for You
If you are planning to renovate your kitchen or build a new one, knowing how to zone your space can make a big difference. It helps create a kitchen that’s efficient, more comfortable & better suited to your lifestyle.
At Avantte Interiors, we’ve worked with homeowners across New Jersey to create kitchens that aren’t just beautiful, but highly functional too. As one of the most experienced interior design firms in New Jersey, we understand that great kitchens start with great planning.
From picking the right layout to designing a space that fits your daily routine, our team builds kitchens that are both stylish & practical. If you are planning to upgrade your kitchen, count on experts who focus on smart planning and clean, beautiful design in every detail.



